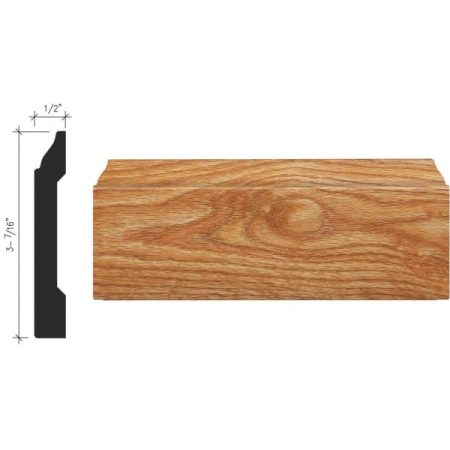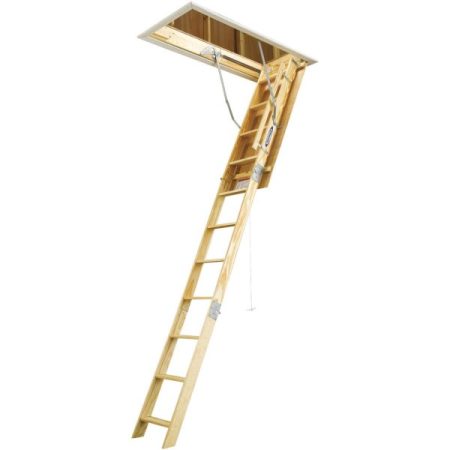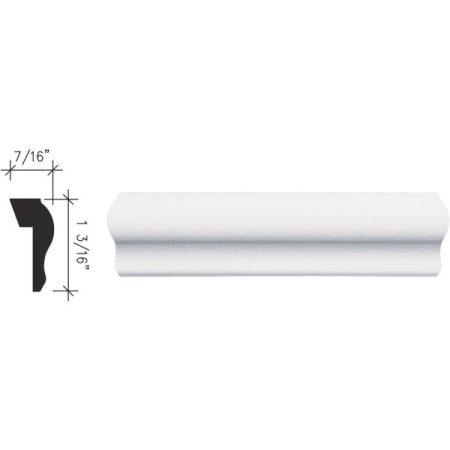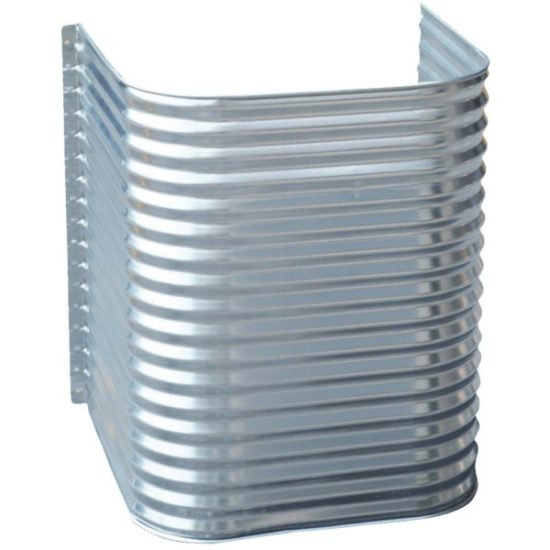Description
For use with both casement and slider egress windows. Casement egress profile design. Complies with International Residential Code, section R310 emergency escape and rescue openings. Corrugated galvanized steel with 9″ corner radius. Safety edges. 48″ H. x 36″ D. x 42″ W.





